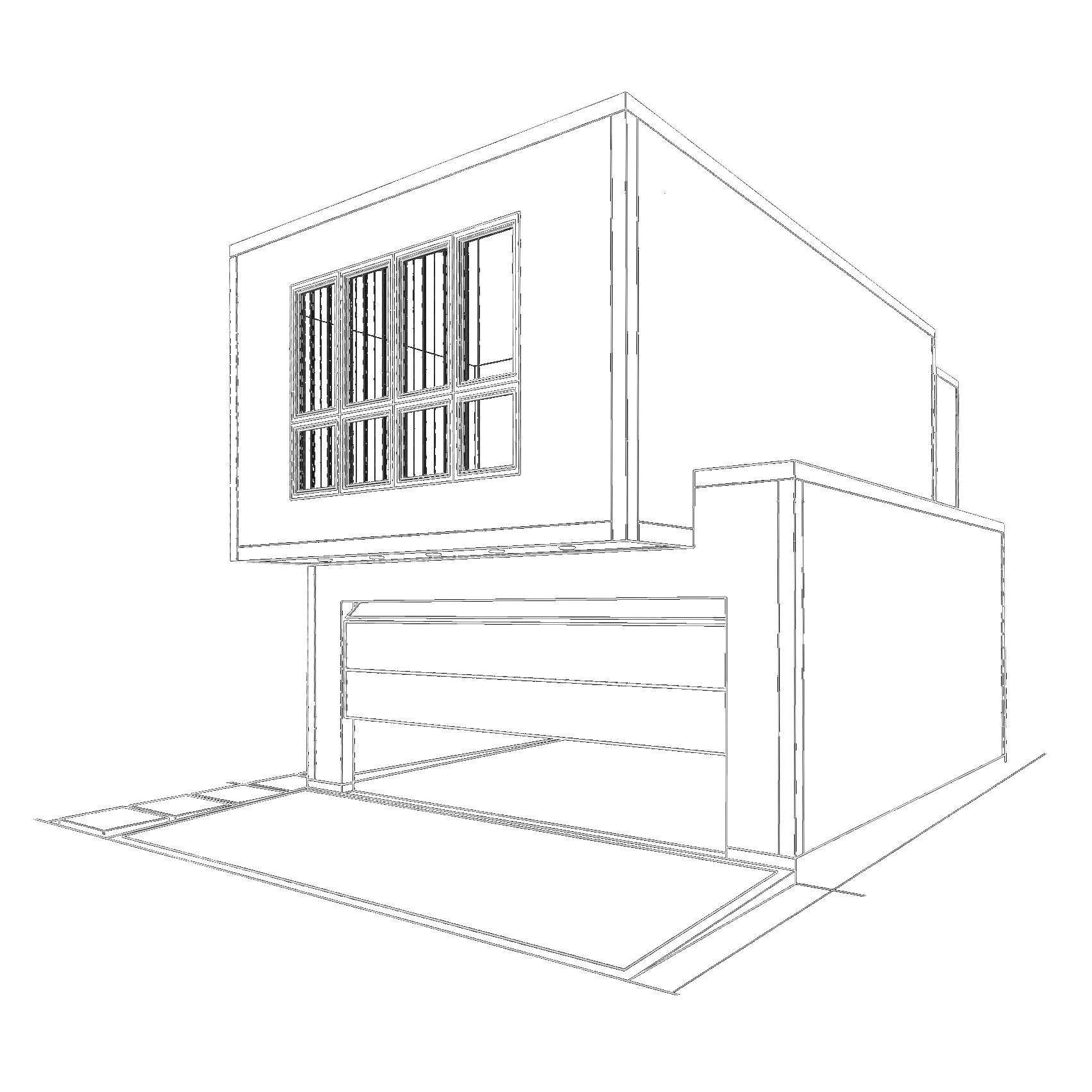
THE BLAC HOUSE
Different, bold, beautiful. A collaboration between amazing companies, seeking to push possibilities and transcend expectations to create something truly breathtaking. With a minimalist design and clean aesthetic, it dares to be different. The result is a striking example of Form meets function.
Main Residence
Laid out over 4 floors, The Blac House is 3160 sqft of carefully considered, meticulously crafted innovation. Featuring Shou Sugi Ban and standing seam aluminum siding, a 20-foot open vaulted kitchen, 3 levels of black steel staircase, 670 sqft of glazing, and more technology than the Jetson’s, this Avant-garde project is as eclectic as it is exciting.
Laneway Residence
Size does matter, especially when we’re thinking small. This 582 sqft laneway home packs a punch. A miniaturized version of the primary residence, Blac Mini has all the same finishing’s and technology in an intelligently laid out, and simple living space.
Follow our journey.
It starts with a big idea, a clear vision, and determination. Next: commitment, confidence, and a willingness to take risks.
Follow us on instagram for updates on our project and share in its beauty as it unfolds.

















